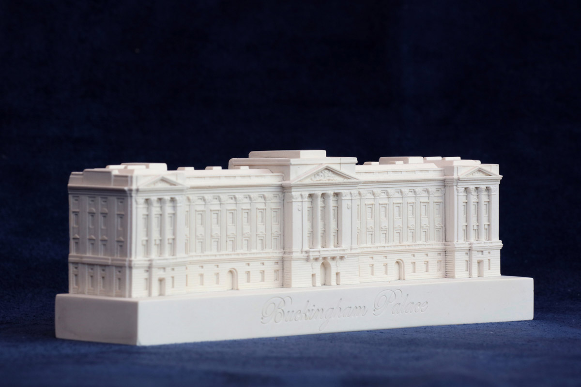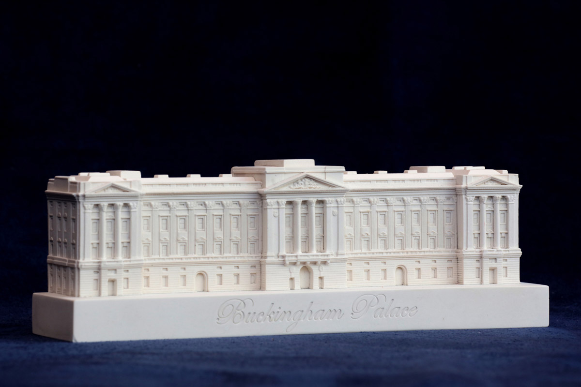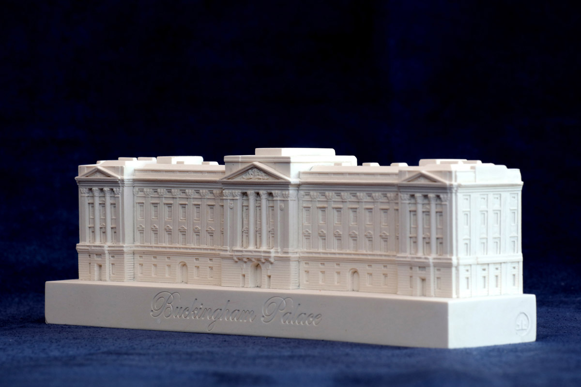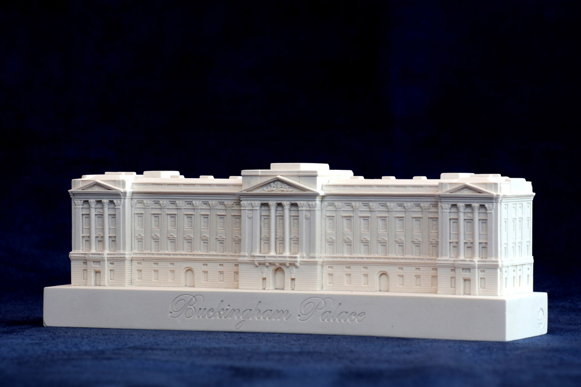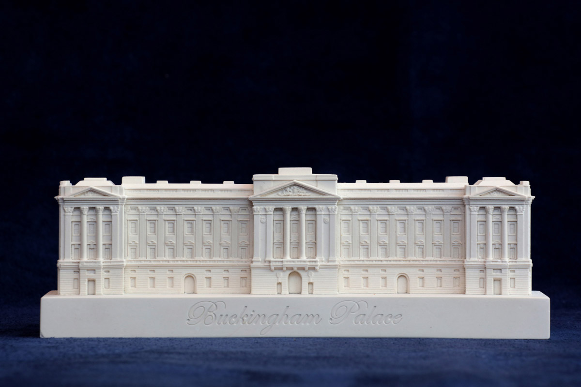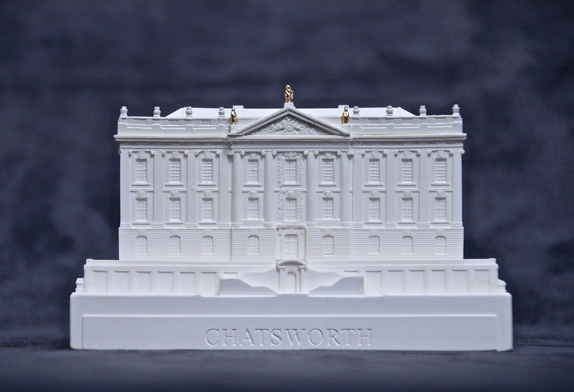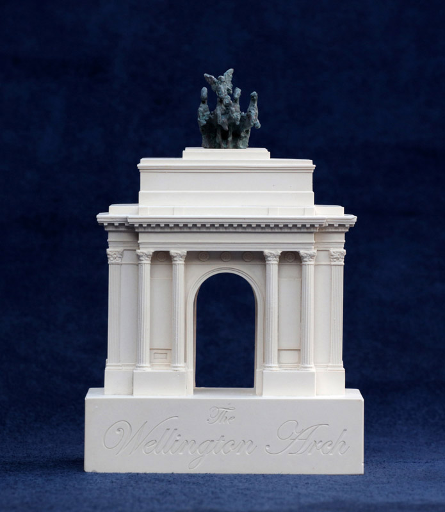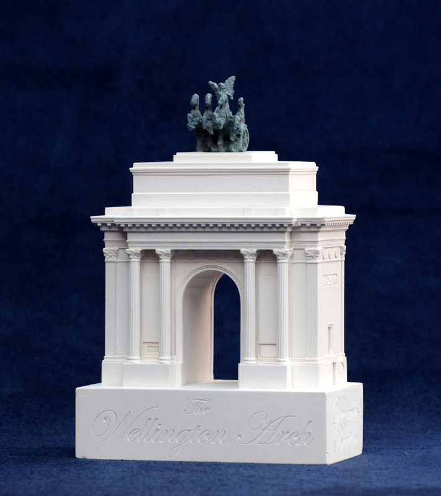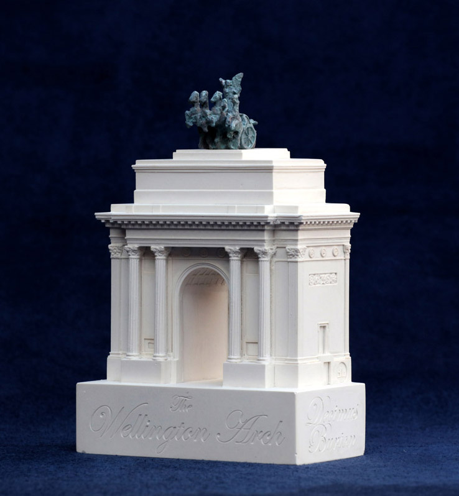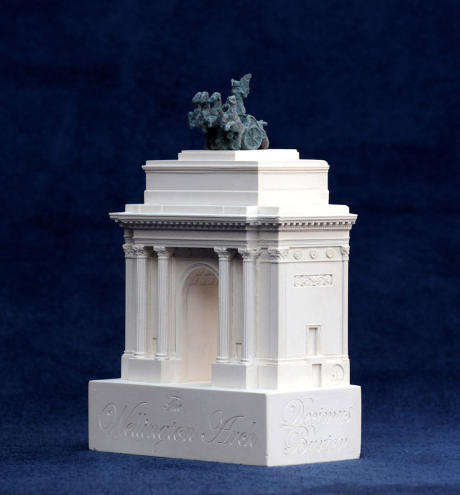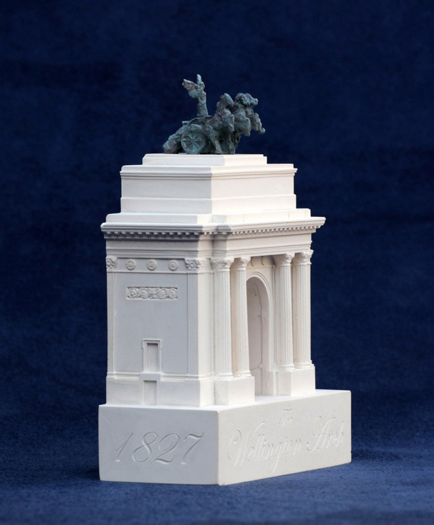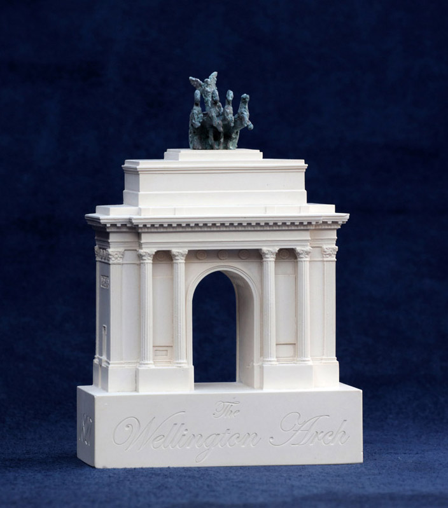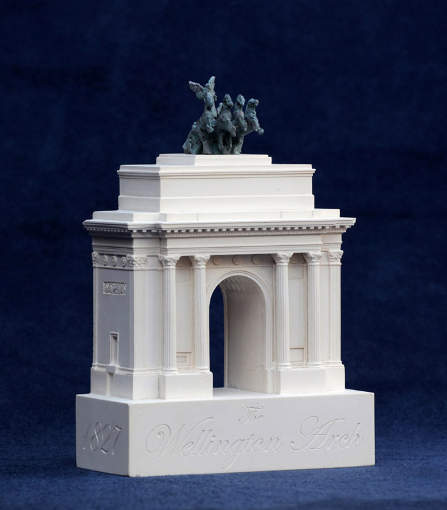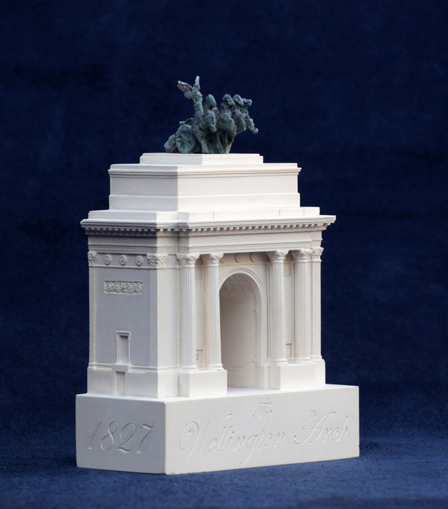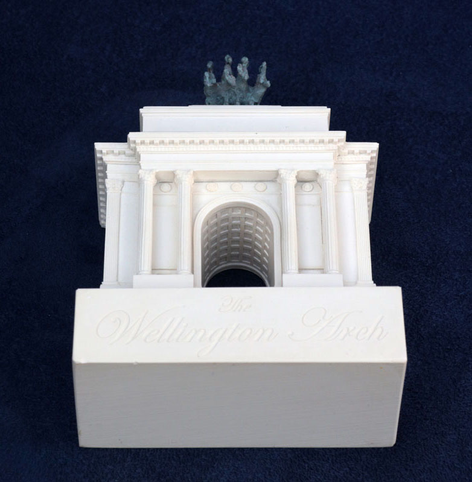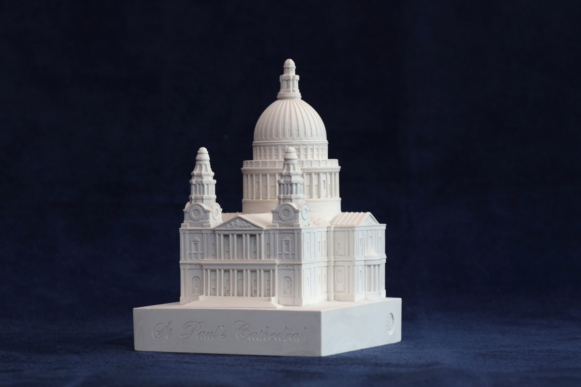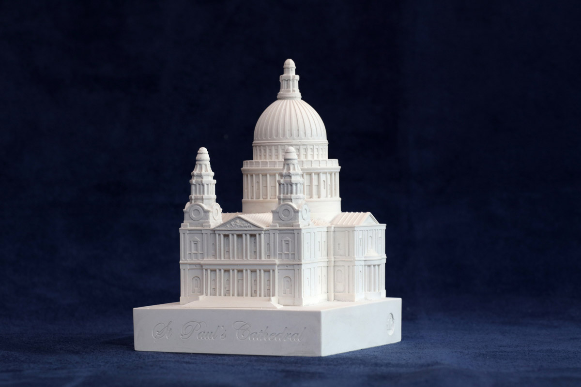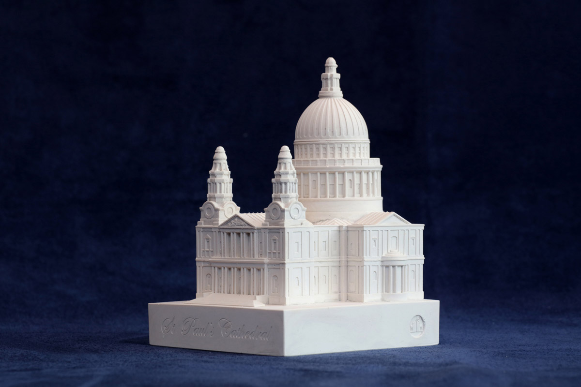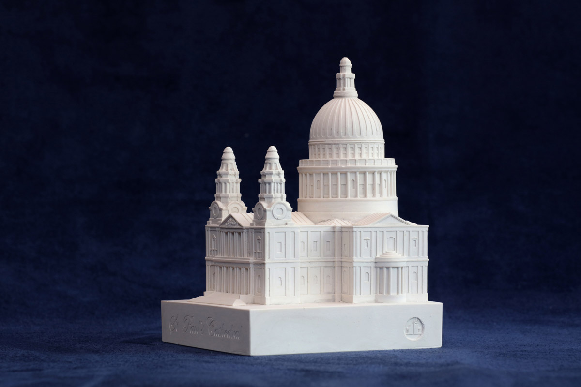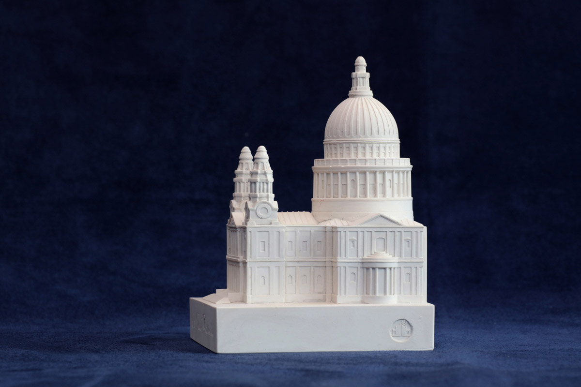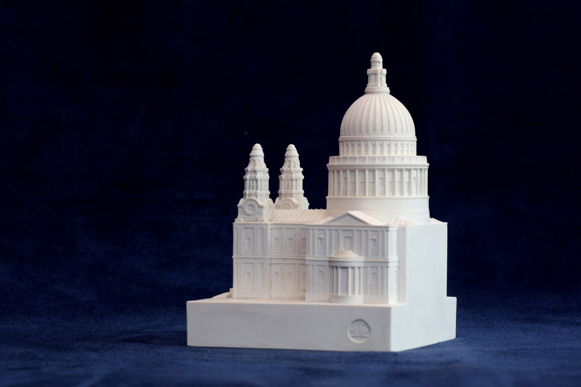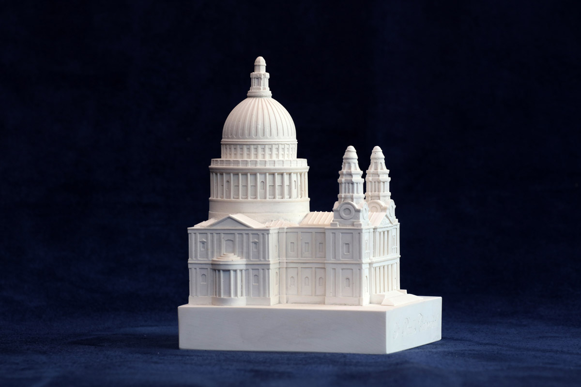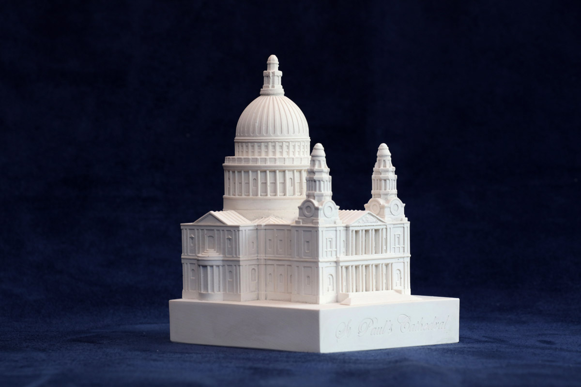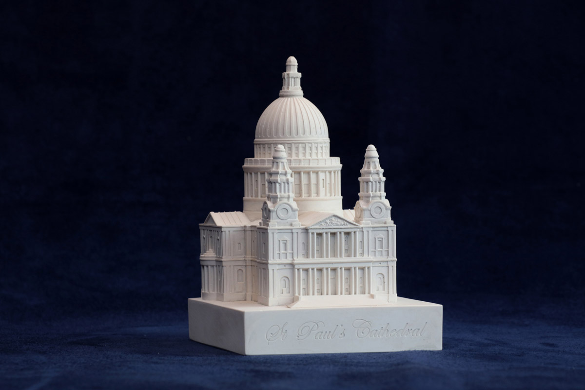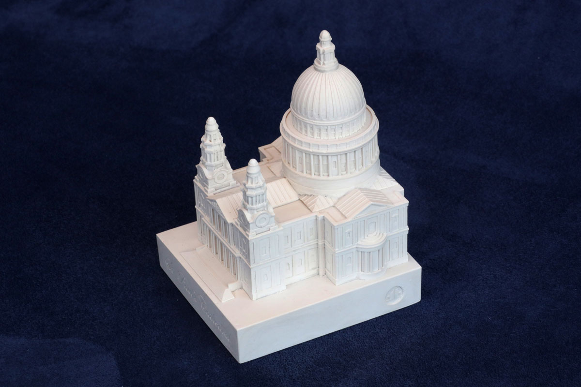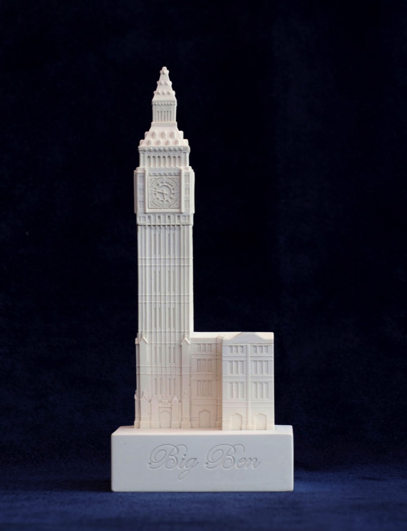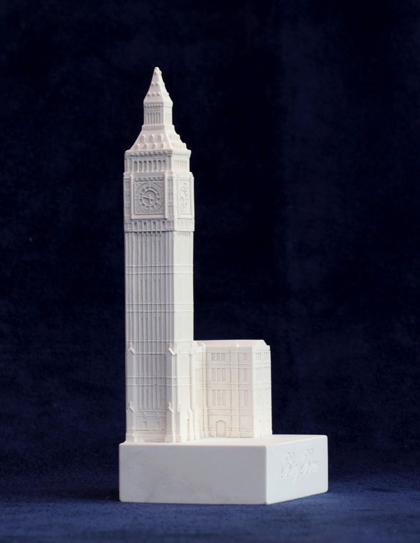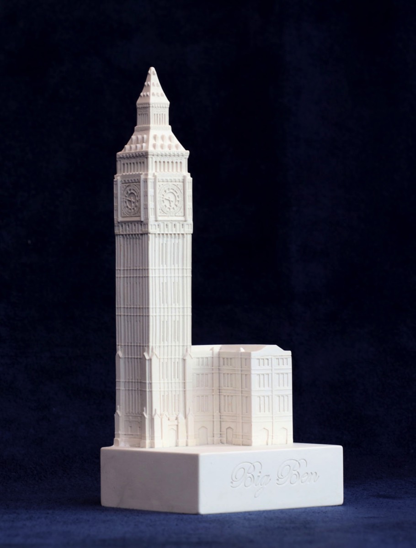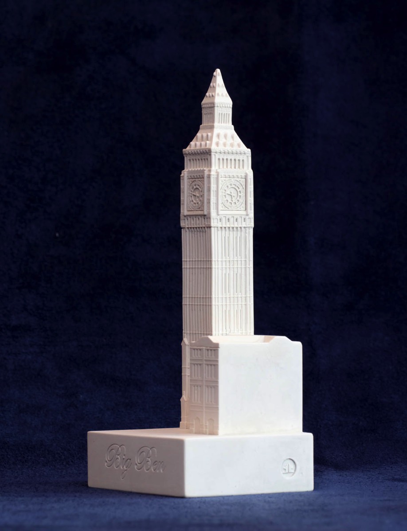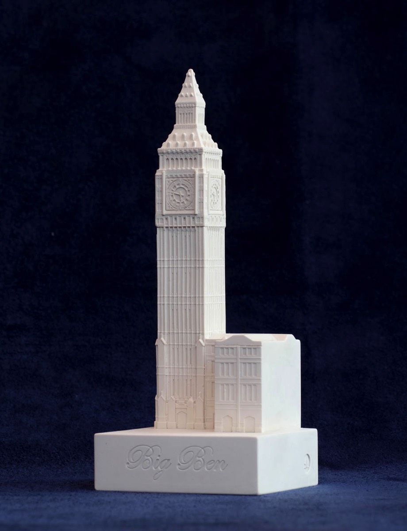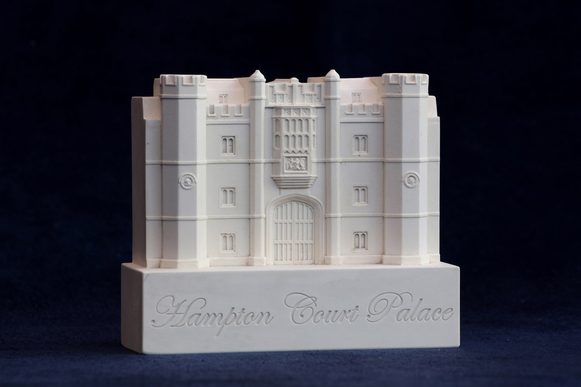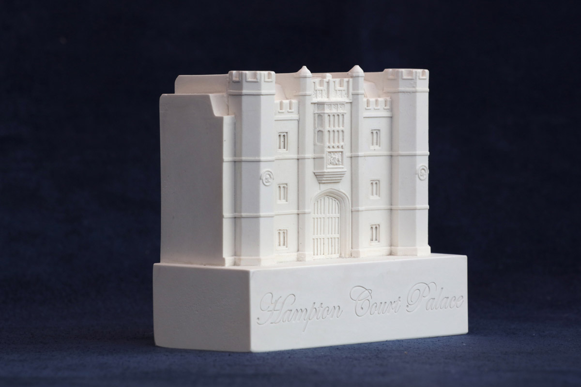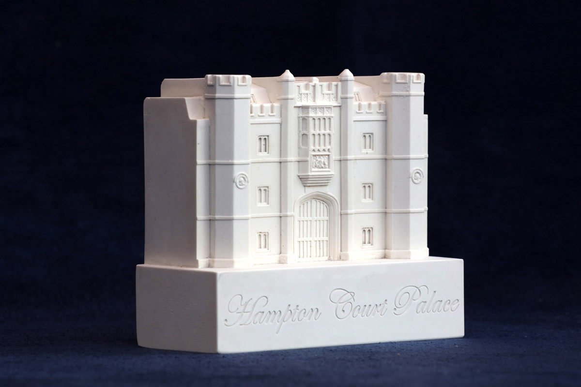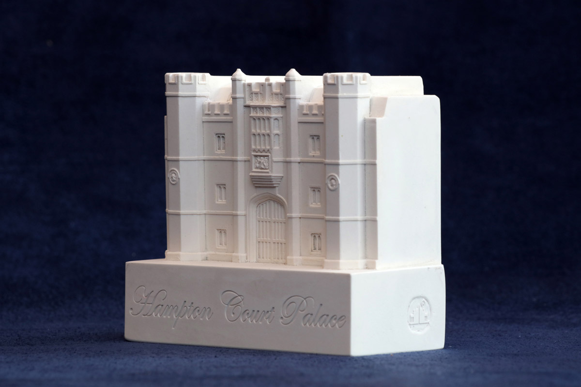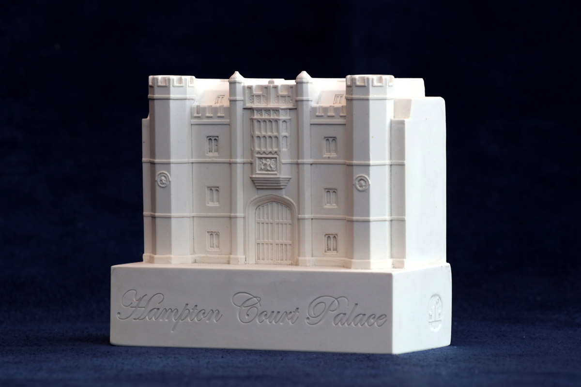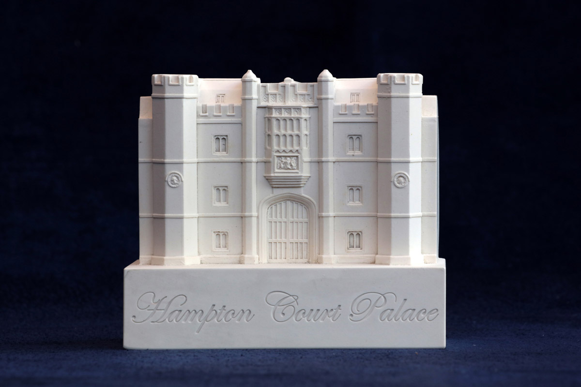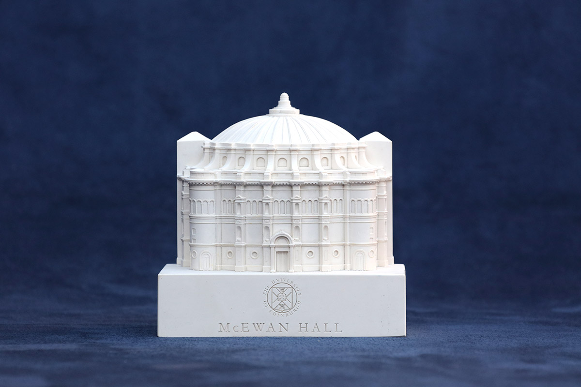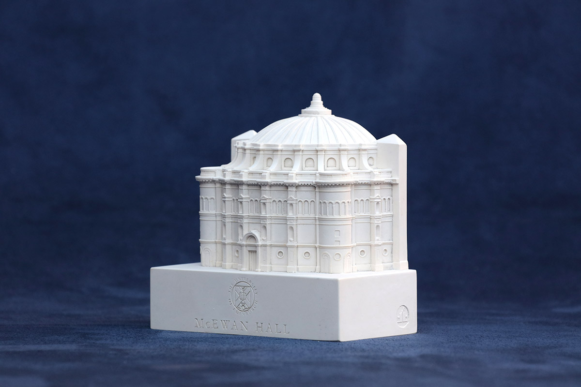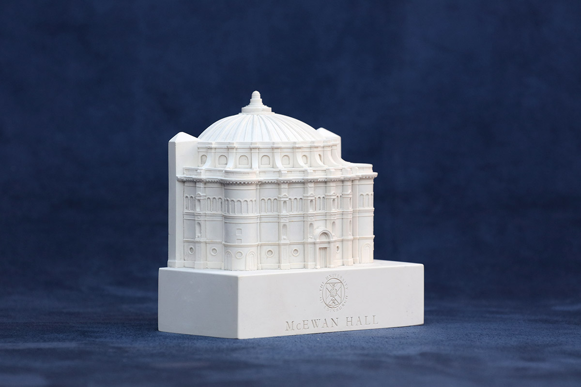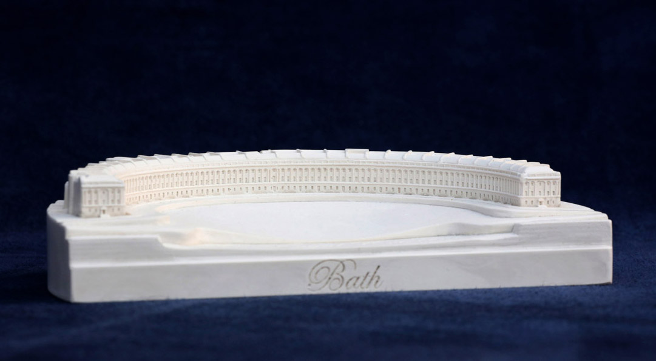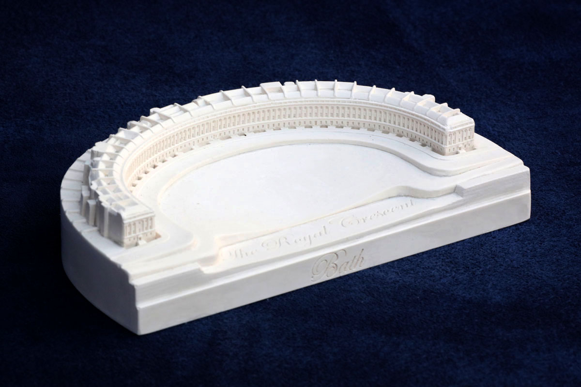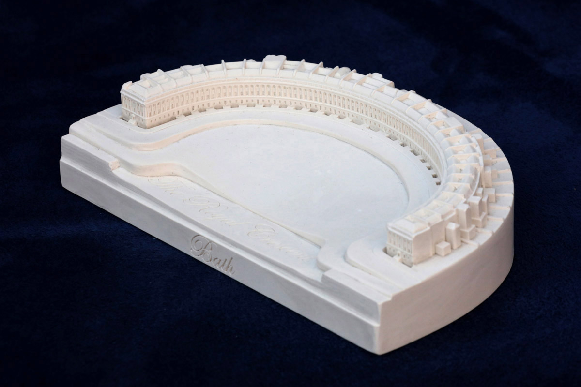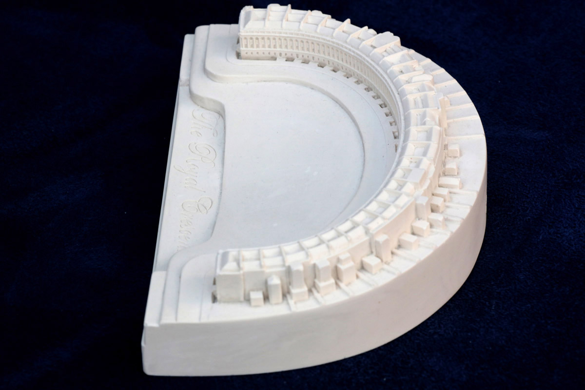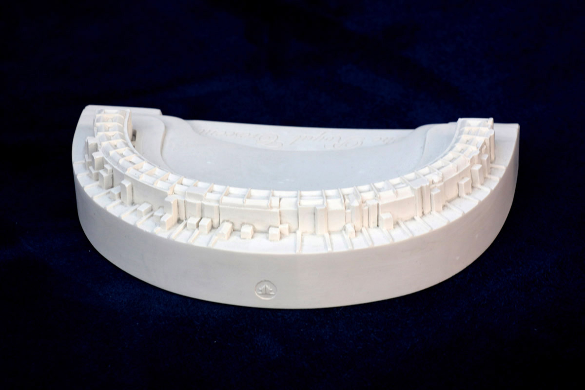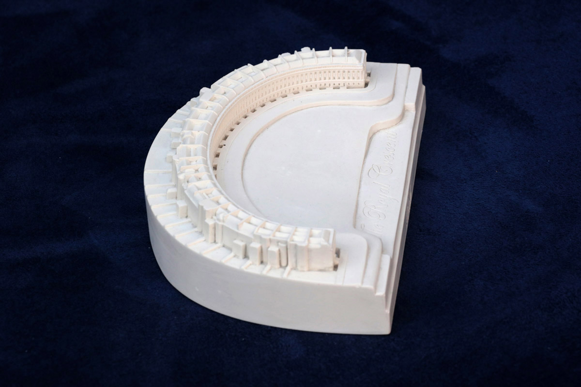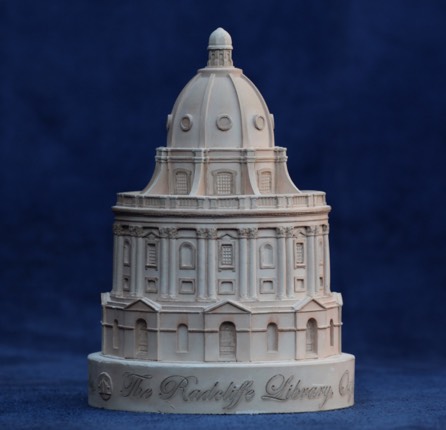
Architectural Landmarks Collection
Buckingham Palace
The principal of Buckingham Palace, the East Front, was originally constructed by Edwards Blore and completed in 1850. It was remodelled by Sir Aston Webb in 1913.
More Info
Buckingham Palace is the London residence and administrative headquarters of the Monarch of the United Kingdom.
Located in the City of Westminster, the palace is often at the centre of state occasions and royal hospitality. It has been a focal point for the British People at times of national rejoicing and mourning.
Originally known as "Buckingham House", the building at the core of today's palace was a large townhouse built for the Duke of Buckingham in 1703 on a site that had been in private ownership for at least 150 years.
It was acquired by King George III in 1761 as a private residence for Queen Charlotte and became known as "The Queen's House". During the 19th century it was enlarged, principally by architects John Nash and Edward Blore, who constructed three wings around a central courtyard.
Buckingham Palace became the London residence of the British monarch on the accession of Queen Victoria in 1837.
Height: 175mm
Width: 78mm
Depth: 42mm
Located in the City of Westminster, the palace is often at the centre of state occasions and royal hospitality. It has been a focal point for the British People at times of national rejoicing and mourning.
Originally known as "Buckingham House", the building at the core of today's palace was a large townhouse built for the Duke of Buckingham in 1703 on a site that had been in private ownership for at least 150 years.
It was acquired by King George III in 1761 as a private residence for Queen Charlotte and became known as "The Queen's House". During the 19th century it was enlarged, principally by architects John Nash and Edward Blore, who constructed three wings around a central courtyard.
Buckingham Palace became the London residence of the British monarch on the accession of Queen Victoria in 1837.
Height: 175mm
Width: 78mm
Depth: 42mm
More Info
is a Grade I listed property from the 18th century, altered in the 19th century.
Height: 80mm
Width: 130mm
Depth: 50mm
Wellington Arch
Set in the heart of royal London, Wellington Arch was built as an original entrance to Buckingham Palace, later becoming a victory arch proclaiming Wellington's defeat of Napoleon.
Set in the heart of royal London, Wellington Arch was built as an original entrance to Buckingham Palace, later becoming a victory arch proclaiming Wellington's defeat of Napoleon.
More Info
Crowned by the largest bronze sculpture in Europe, it depicts the Angel of Peace descending on the 'Quadriga' - or four-horsed chariot - of War.
Both the Wellington Arch and Marble Arch, which was originally in front of Buckingham Palace, were planned in 1825 by George IV to commemorate Britain's victories in the Napoleonic Wars.
The Wellington Arch was also conceived as an outer gateway to Constitution Hill and therefore a grand entrance into central London from the west. The presence of a turnpike gate at this point had led, in the 18th century, to a strong perception that this was the beginning of London and the arch was intended to reflect the importance of the position.
Height: 125mm
Width: 85mm
Depth: 42mm
Both the Wellington Arch and Marble Arch, which was originally in front of Buckingham Palace, were planned in 1825 by George IV to commemorate Britain's victories in the Napoleonic Wars.
The Wellington Arch was also conceived as an outer gateway to Constitution Hill and therefore a grand entrance into central London from the west. The presence of a turnpike gate at this point had led, in the 18th century, to a strong perception that this was the beginning of London and the arch was intended to reflect the importance of the position.
Height: 125mm
Width: 85mm
Depth: 42mm
St. Paul's Cathedral
St. Paul's Cathedral, London, is an Anglican cathedral, the seat of the Bishop of London and the mother church of the Diocese of London.
St. Paul's Cathedral, London, is an Anglican cathedral, the seat of the Bishop of London and the mother church of the Diocese of London.
More Info
It sits on Ludgate Hill at the highest point of the City of London and is a Grade I listed building.
The Cathedral is one of the most famous and most recognisable sights of London. It's dome, framed by the spires of Wren's City churches, has dominated the skyline for over 300 years.
At 365 feet (111 m) high, it was the tallest building in London from 1710 to 1967. The dome is among the highest in the world. St Paul's is the second largest church building in the United Kingdom after Liverpool Cathedral.
St Paul's Cathedral occupies a significant place in the national identity it is the central subject of much promotional material, as well as of images of the dome surrounded by the smoke and fire of the Blitz. Services held at St Paul's have included the funerals of Admiral Nelson, the Duke of Wellington, Sir Winston Churchill and the jubilee celebrations for Queen Victoria as well as peace services marking the end of the First and Second World Wars.
The Wedding of Prince Charles and Lady Diana Spencer, the launch of the Festival of Britain; and the thanksgiving services for the Silver, Golden and Diamond Jubilees and the 80th and 90th birthdays of Queen Elisabeth II.
Height: 130mm
Width: 93mm
Depth: 85mm
The Cathedral is one of the most famous and most recognisable sights of London. It's dome, framed by the spires of Wren's City churches, has dominated the skyline for over 300 years.
At 365 feet (111 m) high, it was the tallest building in London from 1710 to 1967. The dome is among the highest in the world. St Paul's is the second largest church building in the United Kingdom after Liverpool Cathedral.
St Paul's Cathedral occupies a significant place in the national identity it is the central subject of much promotional material, as well as of images of the dome surrounded by the smoke and fire of the Blitz. Services held at St Paul's have included the funerals of Admiral Nelson, the Duke of Wellington, Sir Winston Churchill and the jubilee celebrations for Queen Victoria as well as peace services marking the end of the First and Second World Wars.
The Wedding of Prince Charles and Lady Diana Spencer, the launch of the Festival of Britain; and the thanksgiving services for the Silver, Golden and Diamond Jubilees and the 80th and 90th birthdays of Queen Elisabeth II.
Height: 130mm
Width: 93mm
Depth: 85mm
Big Ben
Big Ben is the nickname for the Great Bell of the clock at the north end of the Palace of Westminster in London and is usually extended to refer to both the clock and the clock tower.
Big Ben is the nickname for the Great Bell of the clock at the north end of the Palace of Westminster in London and is usually extended to refer to both the clock and the clock tower.
More Info
The official name of the tower in which Big Ben is located was originally the Clock Tower, but it was renamed Elizabeth Tower in 2012 to mark the Diamond Jubilee of Elizabeth II.
The tower was designed by Augustus Pugin in a neo-gothic style. When completed in 1859, its clock was the largest and most accurate four-faced striking and chiming clock in the world.
Dimensions:
Height: 160mm
Width: 65mm
Depth: 55mm
The tower was designed by Augustus Pugin in a neo-gothic style. When completed in 1859, its clock was the largest and most accurate four-faced striking and chiming clock in the world.
Dimensions:
Height: 160mm
Width: 65mm
Depth: 55mm
Hampton Court
Hampton Court Palace is a Royal Palace in the borough of Richmond upon Thames, 11.7 miles south west and upstream of central London on the River Thames.
Hampton Court Palace is a Royal Palace in the borough of Richmond upon Thames, 11.7 miles south west and upstream of central London on the River Thames.
More Info
Building of the palace began in 1515 for Cardinal Thomas Wolsey, a favourite of King Henry VIII.
In 1529, as Wolsey fell from favour, the Cardinal gifted the palace to the King to check his disgrace; Henry VIII later enlarged the palace. Along with St.James' Palace, it is one of only two surviving palaces out of the many owned by King Henry VIII.
In the following century, King William III's extensive rebuilding and expansion work, which was intended to rival The Castle of Versailles, destroyed much of the Tudor palace
Work ceased in 1694, leaving the palace in two distinct contrasting architectural styles, domestic Tudor and Baroque.
While the palace's styles are an accident of fate, a unity exists due to the use of pink bricks and a symmetrical, if vague, balancing of successive low wings. King George II was the last monarch to reside in the palace.
Height: 95mm
Width: 80mm
Depth: 40mm
In 1529, as Wolsey fell from favour, the Cardinal gifted the palace to the King to check his disgrace; Henry VIII later enlarged the palace. Along with St.James' Palace, it is one of only two surviving palaces out of the many owned by King Henry VIII.
In the following century, King William III's extensive rebuilding and expansion work, which was intended to rival The Castle of Versailles, destroyed much of the Tudor palace
Work ceased in 1694, leaving the palace in two distinct contrasting architectural styles, domestic Tudor and Baroque.
While the palace's styles are an accident of fate, a unity exists due to the use of pink bricks and a symmetrical, if vague, balancing of successive low wings. King George II was the last monarch to reside in the palace.
Height: 95mm
Width: 80mm
Depth: 40mm
McEwan Hall
The McEwan Hall is the graduation hall of the University of Edinburgh, in Edinburgh, the capital of Scotland.
The McEwan Hall is the graduation hall of the University of Edinburgh, in Edinburgh, the capital of Scotland.
More Info
It was presented to the University in 1897 by William McEwan, brewer and politician, at a cost of £115,000. Sir Robert Rowand Anderson was the architect.
This iconic Grade A listed building was designed by Sir Rowand Anderson, with lavish interiors by William Palin. The building was actually completed in 1894 but took another three years to complete the interior designs, the centrepiece being the 15 beautifully painted mural panels that make up the vast dome.
approx.
Height: 95mm
Width: 80mm
Depth: 40mm
This iconic Grade A listed building was designed by Sir Rowand Anderson, with lavish interiors by William Palin. The building was actually completed in 1894 but took another three years to complete the interior designs, the centrepiece being the 15 beautifully painted mural panels that make up the vast dome.
approx.
Height: 95mm
Width: 80mm
Depth: 40mm
The Royal Crescent Bath
The land on which the Royal Crescent stands was bought from Sir Benet Garrard of the Garrard Baronetts, who were the landlords, in December 1766.
The land on which the Royal Crescent stands was bought from Sir Benet Garrard of the Garrard Baronetts, who were the landlords, in December 1766.
More Info
Between 1767 and 1775 John Wood the Younger, designed the great curved façade with Ionic Columns on a rusticated ground floor.
Each original purchaser bought a length of the façade, and then employed their own architect to build a house behind the façade to their own specifications; hence what can appear to be two houses is occasionally just one.
This system of town planning is betrayed at the rear and can be seen from the road behind the Crescent: while the front is uniform and symmetrical, the rear is a mixture of differing roof heights.
This architecture, described as "Queen Anne fronts and Mary-Anne backs", occurs repeatedly in Bath. It was the first crescent of terraced houses to be built and an example of "rus in urbe" (the country in the city) with its views over the parkland opposite.
Height: 142mm
Width: 90mm
Depth: 35mm
Each original purchaser bought a length of the façade, and then employed their own architect to build a house behind the façade to their own specifications; hence what can appear to be two houses is occasionally just one.
This system of town planning is betrayed at the rear and can be seen from the road behind the Crescent: while the front is uniform and symmetrical, the rear is a mixture of differing roof heights.
This architecture, described as "Queen Anne fronts and Mary-Anne backs", occurs repeatedly in Bath. It was the first crescent of terraced houses to be built and an example of "rus in urbe" (the country in the city) with its views over the parkland opposite.
Height: 142mm
Width: 90mm
Depth: 35mm
More Info
This stunning architectural model was produced by Timothy Richards, using the original plans for the Radcliffe Camera. The Radcliffe Camera was built by James Gibbs, 1737- 48 and designed as Britain’s first circular library, it was integrated into the Bodleian as a reading room in the 1860s.
Hand made in plaster and boxed with provenance.
Height: 130mm
Diameter: 90mm
Weight: 0.640kg
Hand made in plaster and boxed with provenance.
Height: 130mm
Diameter: 90mm
Weight: 0.640kg
Architectural Landmarks Collection
Buckingham Palace
The principal of Buckingham Palace, the East Front, was originally constructed by Edwards Blore and completed in 1850. It was remodelled by Sir Aston Webb in 1913.
More Info
Buckingham Palace is the London residence and administrative headquarters of the Monarch of the United Kingdom.
Located in the City of Westminster, the palace is often at the centre of state occasions and royal hospitality. It has been a focal point for the British People at times of national rejoicing and mourning.
Originally known as "Buckingham House", the building at the core of today's palace was a large townhouse built for the Duke of Buckingham in 1703 on a site that had been in private ownership for at least 150 years.
It was acquired by King George III in 1761 as a private residence for Queen Charlotte and became known as "The Queen's House". During the 19th century it was enlarged, principally by architects John Nash and Edward Blore, who constructed three wings around a central courtyard.
Buckingham Palace became the London residence of the British monarch on the accession of Queen Victoria in 1837.
Height: 175mm
Width: 78mm
Depth: 42mm
Located in the City of Westminster, the palace is often at the centre of state occasions and royal hospitality. It has been a focal point for the British People at times of national rejoicing and mourning.
Originally known as "Buckingham House", the building at the core of today's palace was a large townhouse built for the Duke of Buckingham in 1703 on a site that had been in private ownership for at least 150 years.
It was acquired by King George III in 1761 as a private residence for Queen Charlotte and became known as "The Queen's House". During the 19th century it was enlarged, principally by architects John Nash and Edward Blore, who constructed three wings around a central courtyard.
Buckingham Palace became the London residence of the British monarch on the accession of Queen Victoria in 1837.
Height: 175mm
Width: 78mm
Depth: 42mm
More Info
is a Grade I listed property from the 18th century, altered in the 19th century.
Height: 80mm
Width: 130mm
Depth: 50mm
Wellington Arch
Set in the heart of royal London, Wellington Arch was built as an original entrance to Buckingham Palace, later becoming a victory arch proclaiming Wellington's defeat of Napoleon.
Set in the heart of royal London, Wellington Arch was built as an original entrance to Buckingham Palace, later becoming a victory arch proclaiming Wellington's defeat of Napoleon.
More Info
Crowned by the largest bronze sculpture in Europe, it depicts the Angel of Peace descending on the 'Quadriga' - or four-horsed chariot - of War.
Both the Wellington Arch and Marble Arch, which was originally in front of Buckingham Palace, were planned in 1825 by George IV to commemorate Britain's victories in the Napoleonic Wars.
The Wellington Arch was also conceived as an outer gateway to Constitution Hill and therefore a grand entrance into central London from the west. The presence of a turnpike gate at this point had led, in the 18th century, to a strong perception that this was the beginning of London and the arch was intended to reflect the importance of the position.
Height: 125mm
Width: 85mm
Depth: 42mm
Both the Wellington Arch and Marble Arch, which was originally in front of Buckingham Palace, were planned in 1825 by George IV to commemorate Britain's victories in the Napoleonic Wars.
The Wellington Arch was also conceived as an outer gateway to Constitution Hill and therefore a grand entrance into central London from the west. The presence of a turnpike gate at this point had led, in the 18th century, to a strong perception that this was the beginning of London and the arch was intended to reflect the importance of the position.
Height: 125mm
Width: 85mm
Depth: 42mm
St. Paul's Cathedral
St. Paul's Cathedral, London, is an Anglican cathedral, the seat of the Bishop of London and the mother church of the Diocese of London.
St. Paul's Cathedral, London, is an Anglican cathedral, the seat of the Bishop of London and the mother church of the Diocese of London.
More Info
It sits on Ludgate Hill at the highest point of the City of London and is a Grade I listed building.
The Cathedral is one of the most famous and most recognisable sights of London. It's dome, framed by the spires of Wren's City churches, has dominated the skyline for over 300 years.
At 365 feet (111 m) high, it was the tallest building in London from 1710 to 1967. The dome is among the highest in the world. St Paul's is the second largest church building in the United Kingdom after Liverpool Cathedral.
St Paul's Cathedral occupies a significant place in the national identity it is the central subject of much promotional material, as well as of images of the dome surrounded by the smoke and fire of the Blitz. Services held at St Paul's have included the funerals of Admiral Nelson, the Duke of Wellington, Sir Winston Churchill and the jubilee celebrations for Queen Victoria as well as peace services marking the end of the First and Second World Wars.
The Wedding of Prince Charles and Lady Diana Spencer, the launch of the Festival of Britain; and the thanksgiving services for the Silver, Golden and Diamond Jubilees and the 80th and 90th birthdays of Queen Elisabeth II.
Height: 130mm
Width: 93mm
Depth: 85mm
The Cathedral is one of the most famous and most recognisable sights of London. It's dome, framed by the spires of Wren's City churches, has dominated the skyline for over 300 years.
At 365 feet (111 m) high, it was the tallest building in London from 1710 to 1967. The dome is among the highest in the world. St Paul's is the second largest church building in the United Kingdom after Liverpool Cathedral.
St Paul's Cathedral occupies a significant place in the national identity it is the central subject of much promotional material, as well as of images of the dome surrounded by the smoke and fire of the Blitz. Services held at St Paul's have included the funerals of Admiral Nelson, the Duke of Wellington, Sir Winston Churchill and the jubilee celebrations for Queen Victoria as well as peace services marking the end of the First and Second World Wars.
The Wedding of Prince Charles and Lady Diana Spencer, the launch of the Festival of Britain; and the thanksgiving services for the Silver, Golden and Diamond Jubilees and the 80th and 90th birthdays of Queen Elisabeth II.
Height: 130mm
Width: 93mm
Depth: 85mm
Big Ben
Big Ben is the nickname for the Great Bell of the clock at the north end of the Palace of Westminster in London and is usually extended to refer to both the clock and the clock tower.
Big Ben is the nickname for the Great Bell of the clock at the north end of the Palace of Westminster in London and is usually extended to refer to both the clock and the clock tower.
More Info
The official name of the tower in which Big Ben is located was originally the Clock Tower, but it was renamed Elizabeth Tower in 2012 to mark the Diamond Jubilee of Elizabeth II.
The tower was designed by Augustus Pugin in a neo-gothic style. When completed in 1859, its clock was the largest and most accurate four-faced striking and chiming clock in the world.
Dimensions:
Height: 160mm
Width: 65mm
Depth: 55mm
The tower was designed by Augustus Pugin in a neo-gothic style. When completed in 1859, its clock was the largest and most accurate four-faced striking and chiming clock in the world.
Dimensions:
Height: 160mm
Width: 65mm
Depth: 55mm
Hampton Court
Hampton Court Palace is a Royal Palace in the borough of Richmond upon Thames, 11.7 miles south west and upstream of central London on the River Thames.
Hampton Court Palace is a Royal Palace in the borough of Richmond upon Thames, 11.7 miles south west and upstream of central London on the River Thames.
More Info
Building of the palace began in 1515 for Cardinal Thomas Wolsey, a favourite of King Henry VIII.
In 1529, as Wolsey fell from favour, the Cardinal gifted the palace to the King to check his disgrace; Henry VIII later enlarged the palace. Along with St.James' Palace, it is one of only two surviving palaces out of the many owned by King Henry VIII.
In the following century, King William III's extensive rebuilding and expansion work, which was intended to rival The Castle of Versailles, destroyed much of the Tudor palace
Work ceased in 1694, leaving the palace in two distinct contrasting architectural styles, domestic Tudor and Baroque.
While the palace's styles are an accident of fate, a unity exists due to the use of pink bricks and a symmetrical, if vague, balancing of successive low wings. King George II was the last monarch to reside in the palace.
Height: 95mm
Width: 80mm
Depth: 40mm
In 1529, as Wolsey fell from favour, the Cardinal gifted the palace to the King to check his disgrace; Henry VIII later enlarged the palace. Along with St.James' Palace, it is one of only two surviving palaces out of the many owned by King Henry VIII.
In the following century, King William III's extensive rebuilding and expansion work, which was intended to rival The Castle of Versailles, destroyed much of the Tudor palace
Work ceased in 1694, leaving the palace in two distinct contrasting architectural styles, domestic Tudor and Baroque.
While the palace's styles are an accident of fate, a unity exists due to the use of pink bricks and a symmetrical, if vague, balancing of successive low wings. King George II was the last monarch to reside in the palace.
Height: 95mm
Width: 80mm
Depth: 40mm
McEwan Hall
The McEwan Hall is the graduation hall of the University of Edinburgh, in Edinburgh, the capital of Scotland.
The McEwan Hall is the graduation hall of the University of Edinburgh, in Edinburgh, the capital of Scotland.
More Info
It was presented to the University in 1897 by William McEwan, brewer and politician, at a cost of £115,000. Sir Robert Rowand Anderson was the architect.
This iconic Grade A listed building was designed by Sir Rowand Anderson, with lavish interiors by William Palin. The building was actually completed in 1894 but took another three years to complete the interior designs, the centrepiece being the 15 beautifully painted mural panels that make up the vast dome.
approx.
Height: 95mm
Width: 80mm
Depth: 40mm
This iconic Grade A listed building was designed by Sir Rowand Anderson, with lavish interiors by William Palin. The building was actually completed in 1894 but took another three years to complete the interior designs, the centrepiece being the 15 beautifully painted mural panels that make up the vast dome.
approx.
Height: 95mm
Width: 80mm
Depth: 40mm
The Royal Crescent Bath
The land on which the Royal Crescent stands was bought from Sir Benet Garrard of the Garrard Baronetts, who were the landlords, in December 1766.
The land on which the Royal Crescent stands was bought from Sir Benet Garrard of the Garrard Baronetts, who were the landlords, in December 1766.
More Info
Between 1767 and 1775 John Wood the Younger, designed the great curved façade with Ionic Columns on a rusticated ground floor.
Each original purchaser bought a length of the façade, and then employed their own architect to build a house behind the façade to their own specifications; hence what can appear to be two houses is occasionally just one.
This system of town planning is betrayed at the rear and can be seen from the road behind the Crescent: while the front is uniform and symmetrical, the rear is a mixture of differing roof heights.
This architecture, described as "Queen Anne fronts and Mary-Anne backs", occurs repeatedly in Bath. It was the first crescent of terraced houses to be built and an example of "rus in urbe" (the country in the city) with its views over the parkland opposite.
Height: 142mm
Width: 90mm
Depth: 35mm
Each original purchaser bought a length of the façade, and then employed their own architect to build a house behind the façade to their own specifications; hence what can appear to be two houses is occasionally just one.
This system of town planning is betrayed at the rear and can be seen from the road behind the Crescent: while the front is uniform and symmetrical, the rear is a mixture of differing roof heights.
This architecture, described as "Queen Anne fronts and Mary-Anne backs", occurs repeatedly in Bath. It was the first crescent of terraced houses to be built and an example of "rus in urbe" (the country in the city) with its views over the parkland opposite.
Height: 142mm
Width: 90mm
Depth: 35mm
More Info
This stunning architectural model was produced by Timothy Richards, using the original plans for the Radcliffe Camera. The Radcliffe Camera was built by James Gibbs, 1737- 48 and designed as Britain’s first circular library, it was integrated into the Bodleian as a reading room in the 1860s.
Hand made in plaster and boxed with provenance.
Height: 130mm
Diameter: 90mm
Weight: 0.640kg
Hand made in plaster and boxed with provenance.
Height: 130mm
Diameter: 90mm
Weight: 0.640kg
